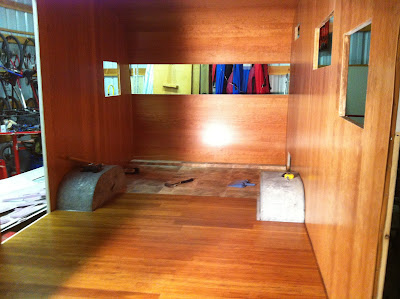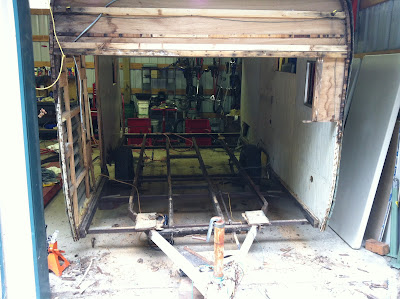The inside is looking good. The closet is installed and the trim is on.
We fabricated the closet doors from leftover flooring.
The queen bed frame and padded headboard are set.
The two wall lights are 12 volt LED and will provide good light for reading.
The nightstand to the right of the bed has a top made of walnut and has myrtlewood trim.
The openings under the bed will be covered with flip up doors that match the walls.
A closer look at the padded headboard and LED reading lights.
Ceiling lights are 12 volt LED. Walnut bases were designed and made in our woodshop.
Inside the closet.

















































